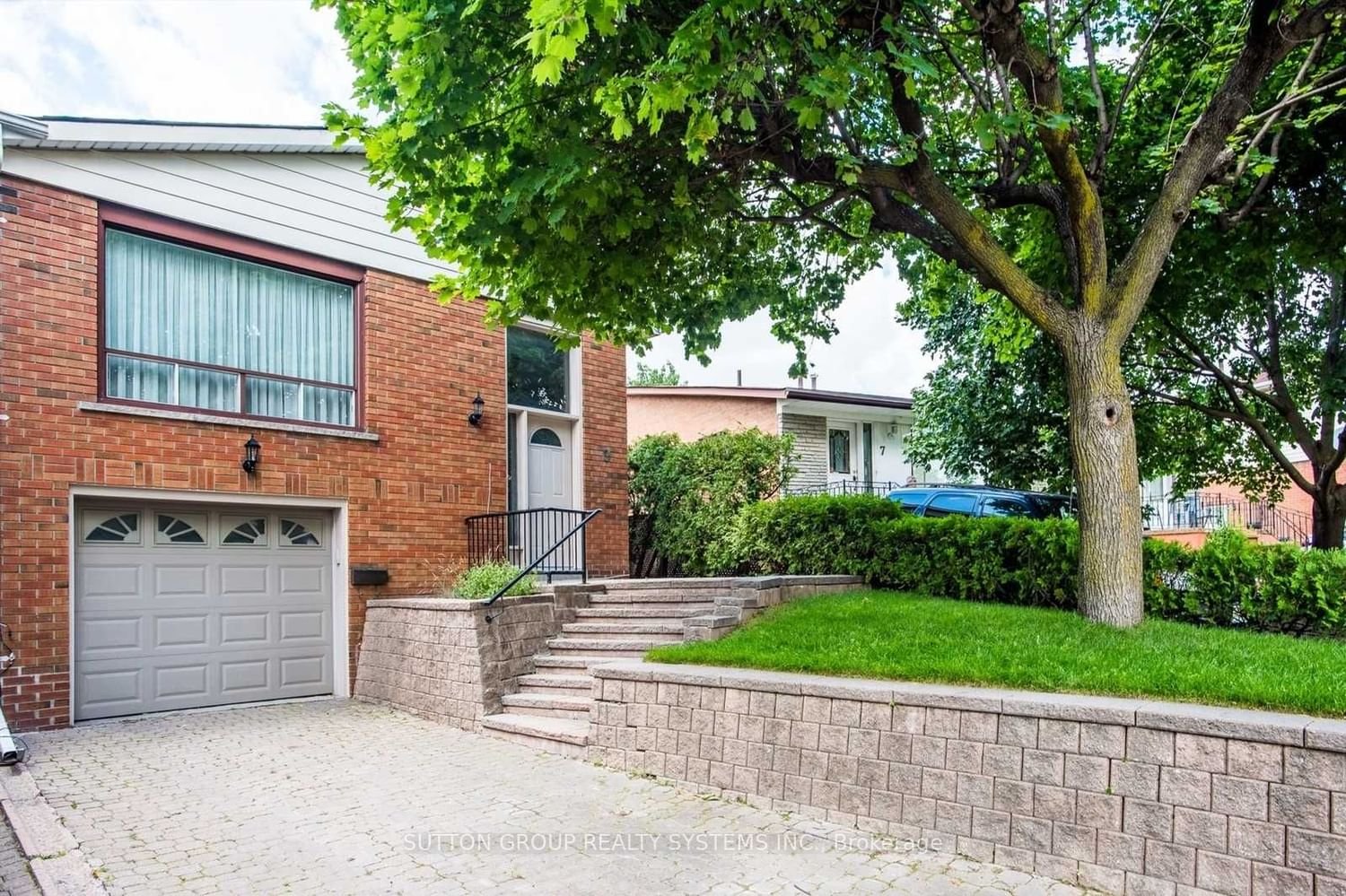$2,900 / Month
$*,*** / Month
3-Bed
1-Bath
Listed on 9/12/23
Listed by SUTTON GROUP REALTY SYSTEMS INC.
*FOR LEASE* Welcome To This Spectacular, Bright & Spacious 3 Bedrooms Semi Detached Raised Bungalow (Upper Level), In the most Desirable Family Friendly Location of Brampton. This Sun Drenched, Extremely Well Maintained Upper Level, Feels Like Home The Moment You Step In. The Upper Main Level Boasts of A Large Living & Dinning Room, Hardwood flooring all through the Main Floor, Separate Eat-In kitchen, Pot lights in the Living Area, Gorgeous Bright & Spacious 3 Bedrooms with 2 Bedrooms Overlooking the Beautifully Landscaped Backyard. His/ Hers Closets in the Primary Bedroom, Freshly Painted 3rd BR. Separate Ensuite Laundry, Close To Hospital, Shopping Centers, Grocery Stores, Parks, Schools, Transit, Highway 410 and all Amenities. *High Demand Location* Ideal For An Executive Couple or A Small Family* Ready To Move In Anytime.
Available Immediately For Lease. Upper Tenant's pays 60% of all utilities including hot water tank rental. Basement rented to separate tenants. Amicable co-existence to be maintained at all times between the upper and basement tenants.
To view this property's sale price history please sign in or register
| List Date | List Price | Last Status | Sold Date | Sold Price | Days on Market |
|---|---|---|---|---|---|
| XXX | XXX | XXX | XXX | XXX | XXX |
W6809678
Semi-Detached, Bungalow-Raised
6
3
1
1
Built-In
2
Central Air
N
N
N
Brick
N
Forced Air
N
< .50 Acres
93.50x24.60 (Feet)
Y
